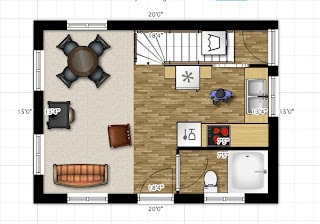Our home before the one we are in now was an old 950sf bungalow, it felt tight and cramped. We developed the basement to make more rooms (a bedroom, living room, guest room, laundry and bathroom) for out family of 6 and the guests we often had staying with us.
But the Space was not truly that small, it just felt like it because the they fundamental layout was bad. The useless nooks, odd shaped rooms the poor traffic flow... There was lots of room if it could have been laid out differently. So over time I grew in my mind what I would do with the space if I could gut the place and start over with only a few fundamental structural peaces left.
This is the main floor of the home roughly, in of its self it is not to bad, but it is designed for a family of 3 or 4, not 6 or 8. And when the basement is developed the hole layout becomes much less practical.
So my dream reno of the place would place all the bedrooms downstairs, including a full bath and a half bath in the basement as-well. The upper floor is all open with a half wall around the stars and lots more windows. I think it would be a very lovely place to live. The living room is massive, and surrounded my 4 large windows to bathe it in sunlight. The kitchen which was good size before now is doubled in size, and the the dining room spans large enough for a 14 chair table and has a buffet and drink counter on the side! I believe the amount of space gained would make the house feel
much larger than many modern 2k sf two story homes.
Edit: Also, if a main floor half bath were a desired necessity, one could fit behind the fireplace in the center of the house.
Edit: I decided to make up a posable basement to match. The bathroom situation is flexible, I chose this bathroom layout because of ow many people can fit in all these bed rooms splitting this up like this just makes sense for efficiency. Of-corse, a more standard bathroom situation is also totally posable. There is lots of room for a master off suit with shower and a laundry/bath room with tub if that was what was desired. The bedrooms are small but have lots of room for one or 2 people (bunk beds) to sleep, and a dresser or wardrobe to store cloths.

















































