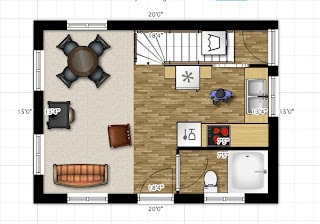After asking for some feedback on some of my floor plans, I was given the advice that in a small house, you don't need to have a sink in the bathroom as it is already so close to the kitchen sink and that can save a lot of space. S oI tried to apply that to my previous design: Small Home A and I was able sink the space in the the kitchen, which was to small on the previous design. It also opens up a back door and posable access to a basement staircase.
And then I got fiddling and began rearranging the floor plan in the same 15'x20' space and came out with 3 more.
And then I got fiddling and began rearranging the floor plan in the same 15'x20' space and came out with 3 more.
In this floor plan I would make the top door the front door, it is a much more open concept design. With the living room and stairs on the same end, this one has the option of having a vaulted sealing over the living room.
This one swaps the kitchen and living room space. I would expect that this would trade off for a second or 3rd bedroom up top, but I suppose you could still have a vaulted sealing over the living room, its just not as efficient.
This one is a take on a contemporary stile floor plan. The front door is on the small side of the home making it better for a skinny lot, probably open over the stairway and entry way, could have 2 or 3 bed rooms up and possibly another bathroom. Laundry is in the basement.












