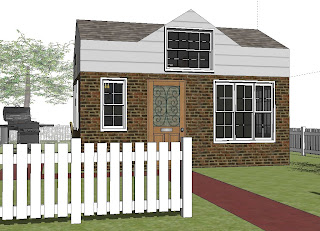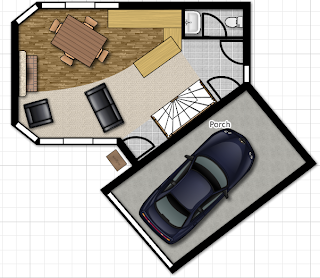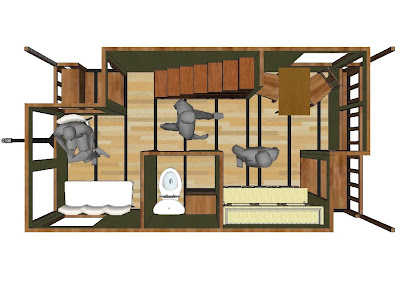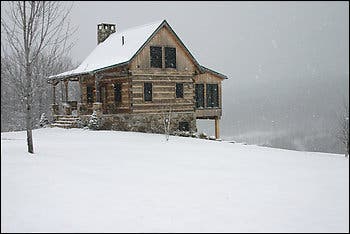I have often thought when musing about tiny houses how they would make good starter homes. They are affordable and quick to erect. But they don't leave much room for expansion. It would be nice to start with a small home, with the ability to expand on it latter. This is one design I thought up that might do the trick.
This home is built in 3 stages. The first stage is the biggest, there seems to be no way around this, you need to be able to live in it, and to leave anything (like bathroom or kitchen) out would make it un-usable.-Stage one would be a small 2 story, one bedroom, a small kitten living room and bath.
-Stage two would add an extra bedroom and expand the living room an kitchen.
-Stage three might add an extra bath room, and bedroom.



















